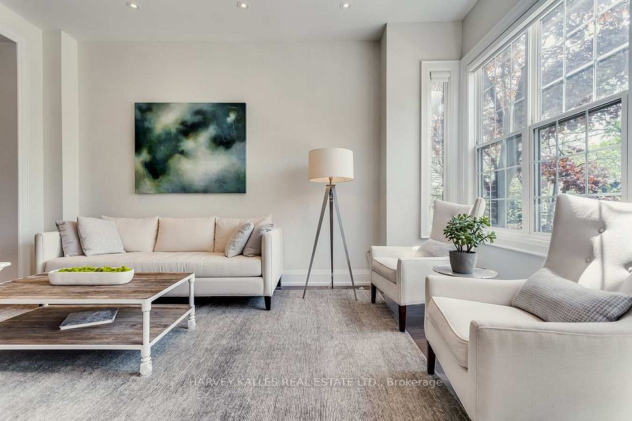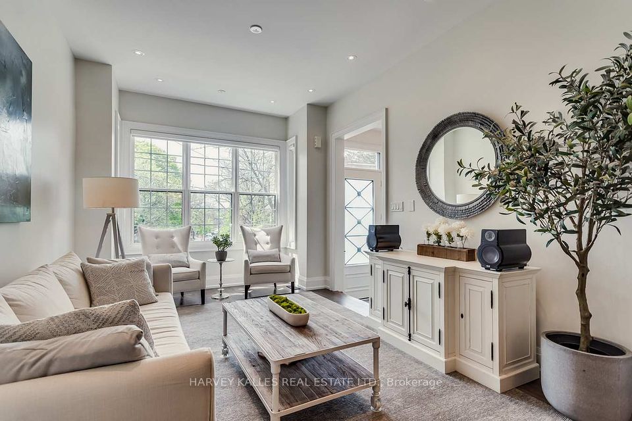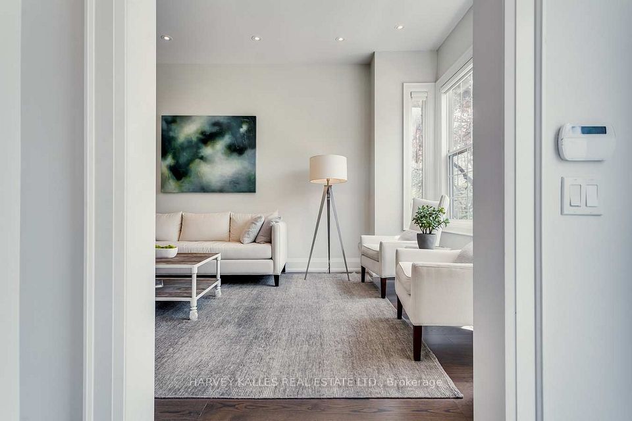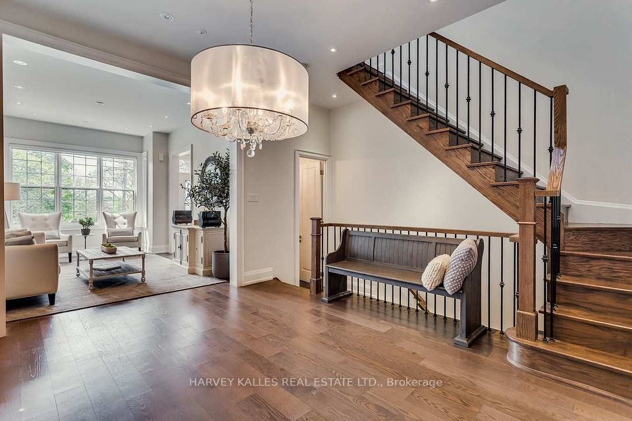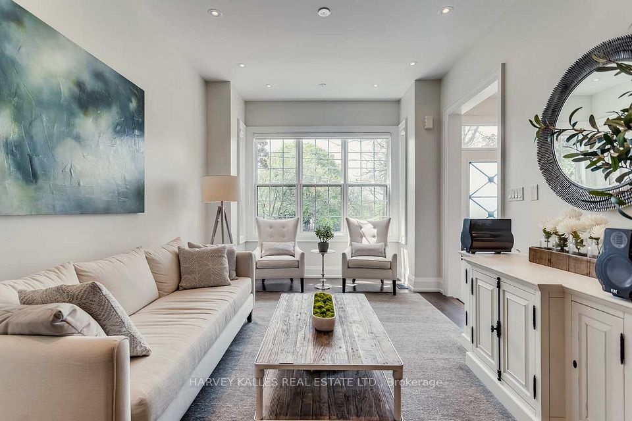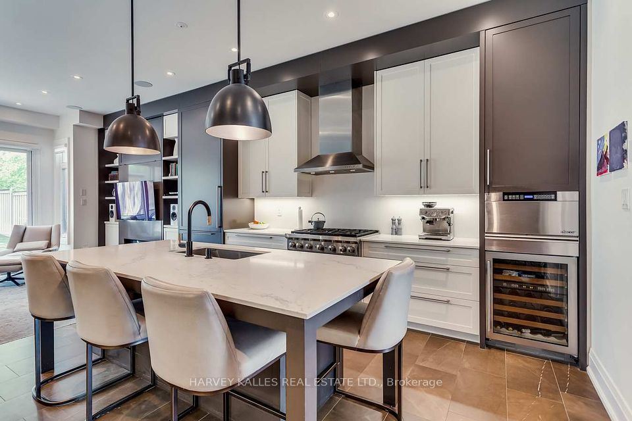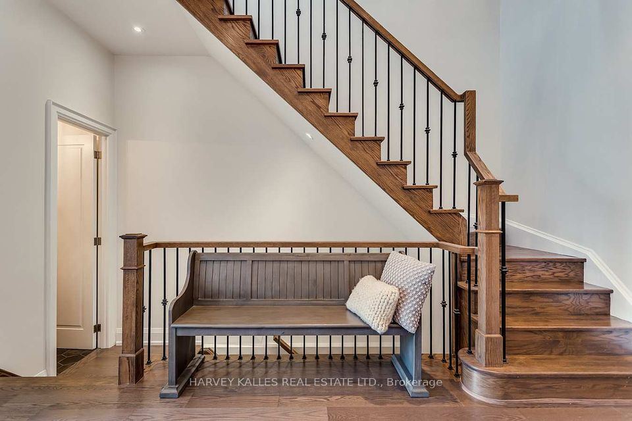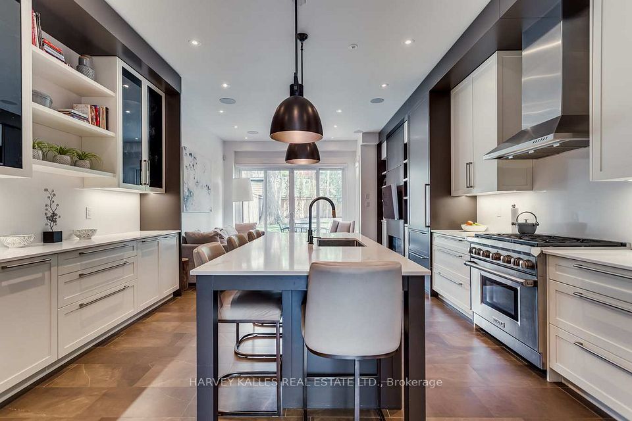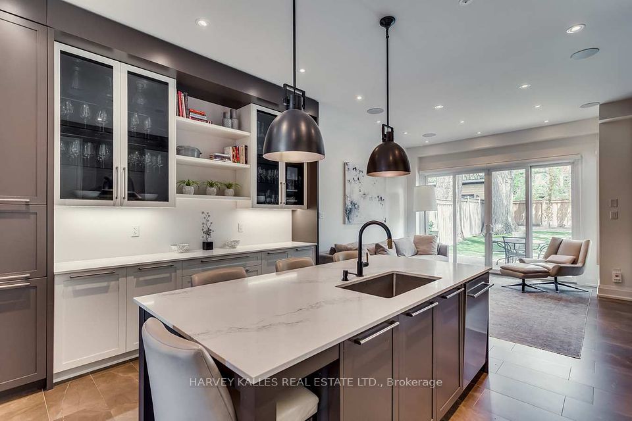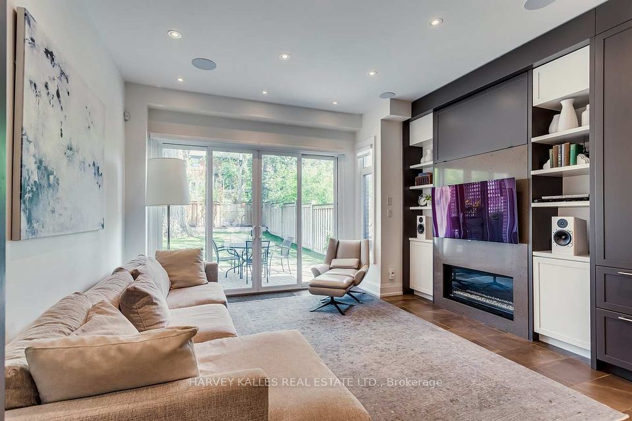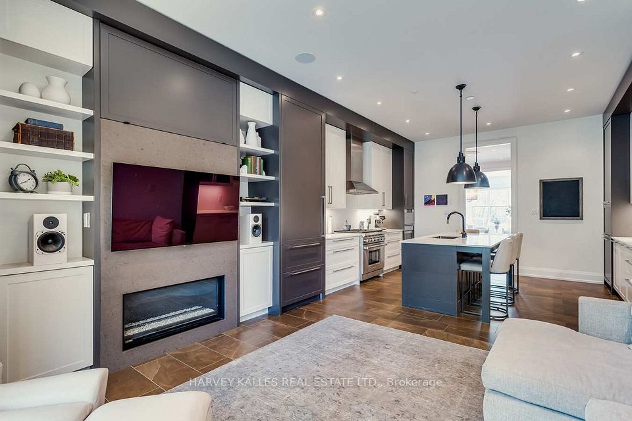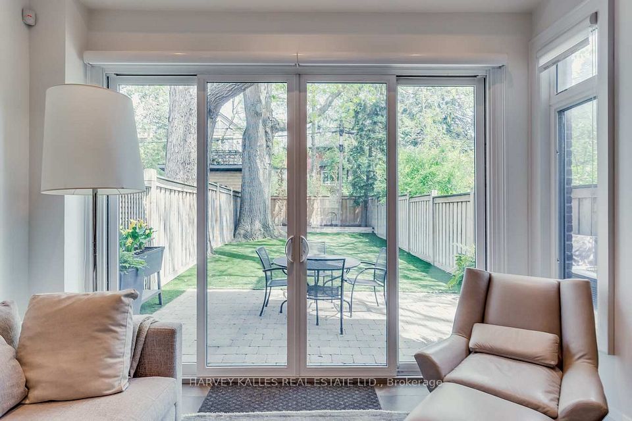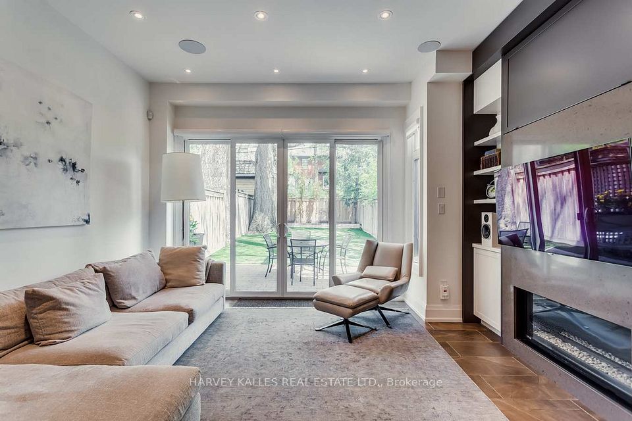Residential Freehold
Located in Toronto C10, Mount Pleasant West
Price: 7900.00 CAD
Contract Status: active
Property Description
Stunning 2-Storey Custom Home That Boasts Exceptional Quality Finishes And Meticulous Attention To Detail! Designed By Renowned Architect Peter Higgens, The Open-Concept Layout Features Generously Proportioned Rooms With Exquisite Features Throughout. The Kitchen Is A True Masterpiece, Expertly Designed By Qtk With Swing Door Cabinets, Island, And Silestone Quartz Countertops, Complemented By Elegant Oak Cobalt Finished Hardwood Floors! The Family Room Is Equally Impressive, With A Custom Media Center Complete With A Gas Fireplace And Walkout Access To Yard With Astroturf! Plus Mudroom! The Luxurious Primary Suite Is Simply Breathtaking, Plus 2 Additional Sizable Bedrooms! Lower Level Provides Large Recreation Area With Custom Built-Ins And Murphy Bed! This Magnificent Home Is Situated On A Tranquil Street Just Steps From The Transit, Parks, Shops, Restaurants, And More! Don't Miss This One!
Property Highlights
- Approximate Age: N/A
- Architectural Style: 2-Storey
- Construction Materials: Brick
- Bedrooms: 3
- Heat Source: Gas
- Heat Type: N/A
- Bathrooms: 4
- Lot Size: N/A
- Parking Spaces: 2 (Private )
Additional Details
- Cross Street: Yonge & Manor Rd.
- County/Parish: Toronto
- Zoning: N/A


