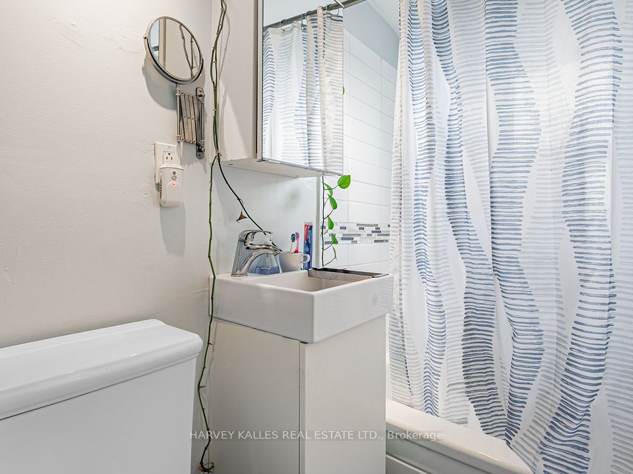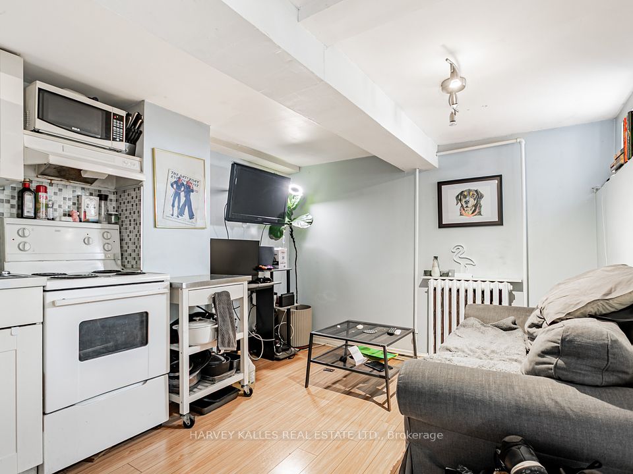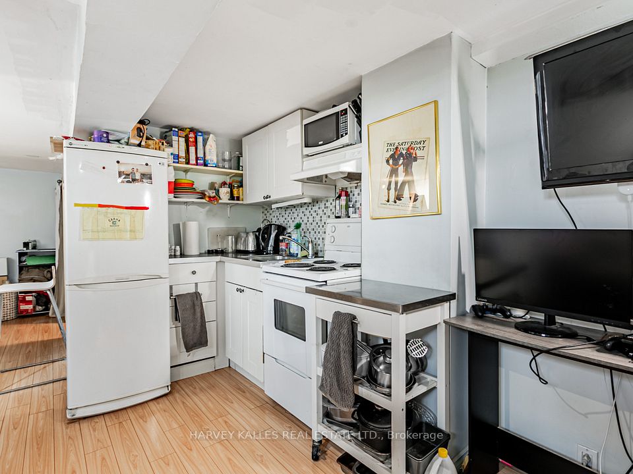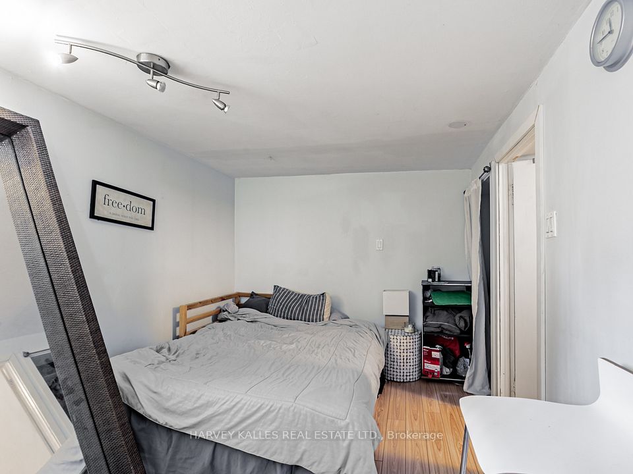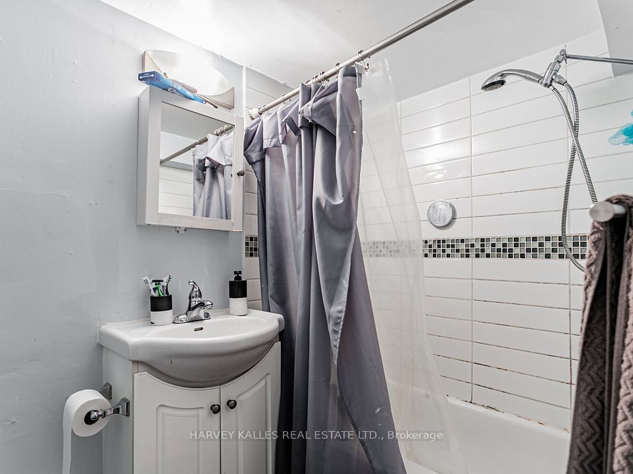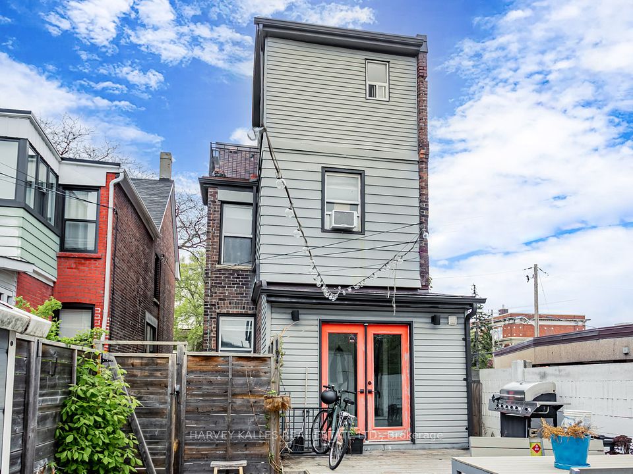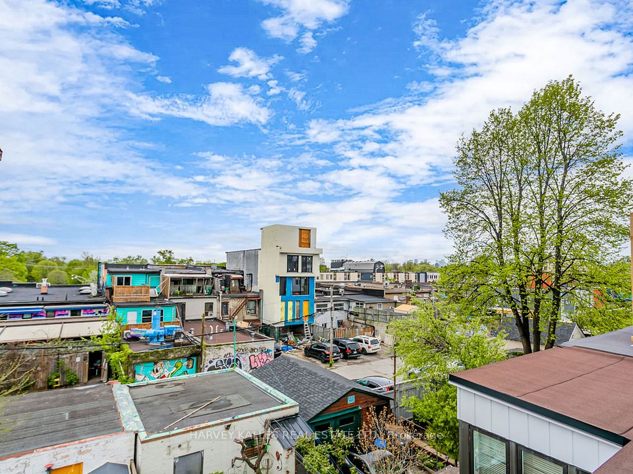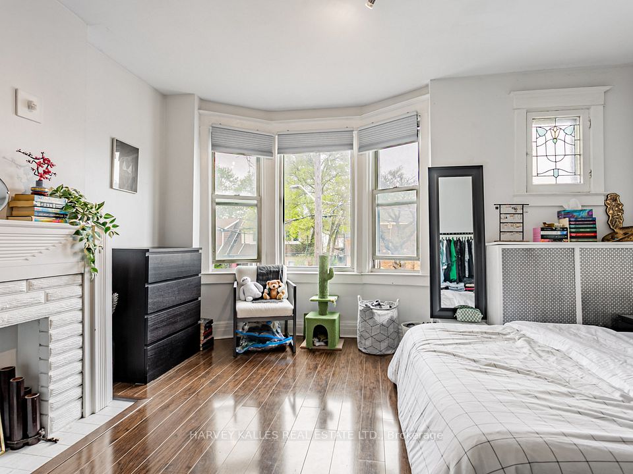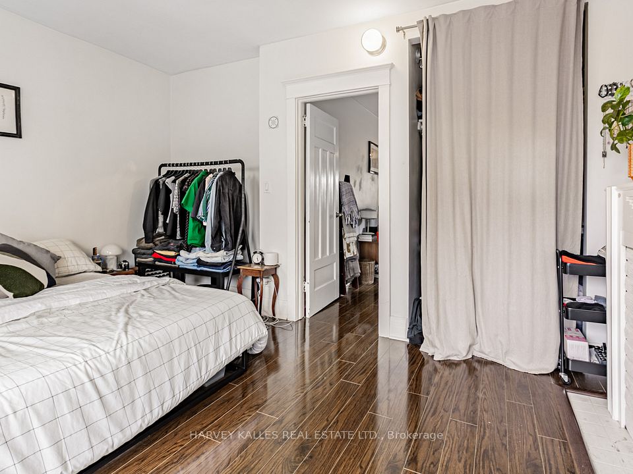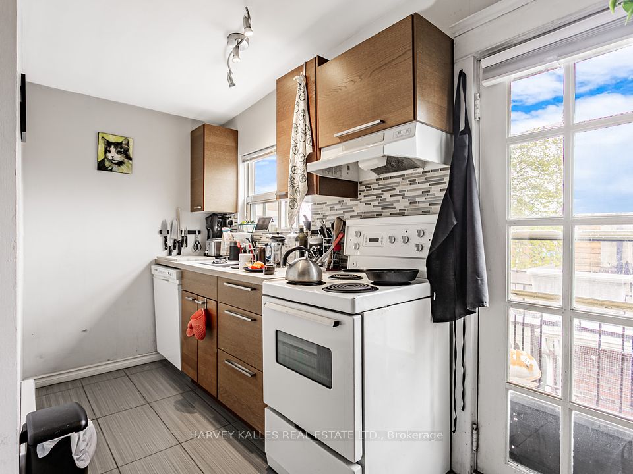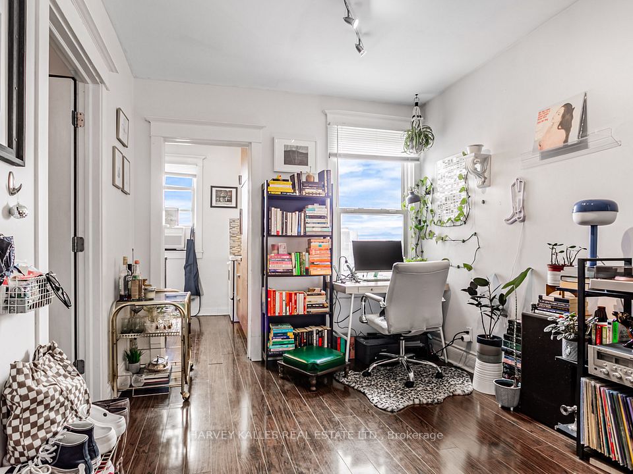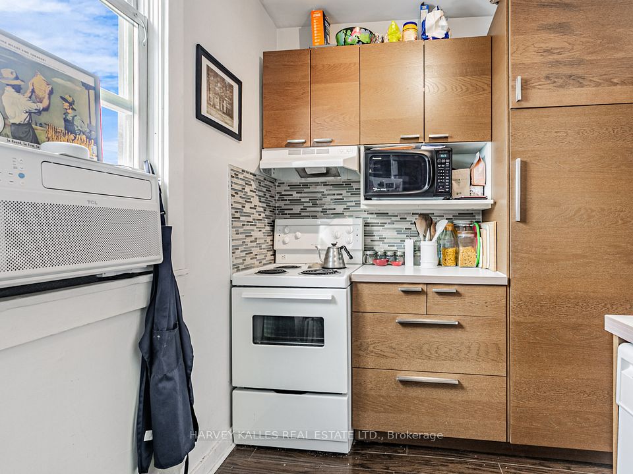Residential Freehold
Located in Toronto E03, Danforth
Price: 1499900.00 CAD
Contract Status: active
Property Description
5.17 CAP RATE! Rare multi-unit investment in prime Danforth location. Upgraded 4-unit property offering a current 5.17% cap rate and A+ tenants. Literally steps to the subway, this turnkey opportunity features a 2-bedroom unit across main and basement levels with updated kitchen and walkout to south-facing yard. Upper levels each offer bright 1-bedroom units; the top floor with loft-like feel and balcony. The newly underpinned basement bachelor has a private walkout, separate entrance, and upgraded foundations and drainage. Secure common entrance with laundry, bike storage, and solid double-car garage with laneway house potential. Significant capital improvements already completed. Stable income in a high-demand rental market with future upside. 1 x 2-Bedroom Unit: Spanning the main and lower levels, this unit features a renovated kitchen with smart hotplates, ample counter space, and access to a south-facing backyard. Includes one bedroom on the main floor and a second bedroom with a large bathroom and generous storage in the high basement. 1 x 1-Bedroom Unit (Second Floor): Bright and spacious with abundant natural light, offering an open layout and comfortable living space. 1 x 1-Bedroom Unit (Third Floor): Loft-style unit with a walkout to a private balcony and unobstructed views, creating a unique and airy living space. 1 x Bachelor Suite (Basement): Newly underpinned and upgraded, featuring its own private walkout, separate entrance, sun-filled living area, new foundations, drainage system, and sump pump. Total 3,239 square feet including basement (Floorplans). FREE property management services for one year, ask LA for details.
Property Highlights
- Approximate Age: 100+
- Architectural Style: 2 1/2 Storey
- Construction Materials: Brick
- Bedrooms: 5
- Heat Source: Gas
- Heat Type: N/A
- Bathrooms: 4
- Lot Size: N/A
- Parking Spaces: 0 (Lane )
Additional Details
- Cross Street: Danforth Ave & Donalds Ave
- County/Parish: Toronto
- Zoning: N/A


